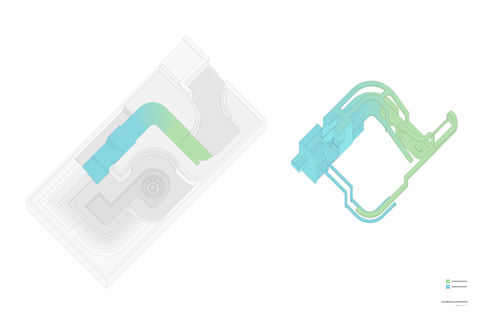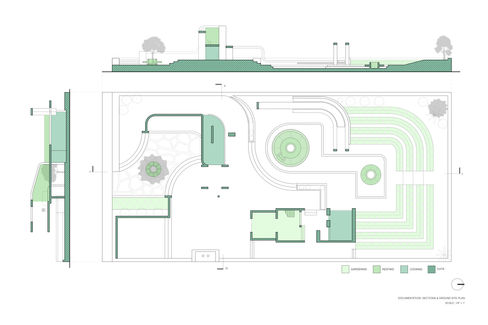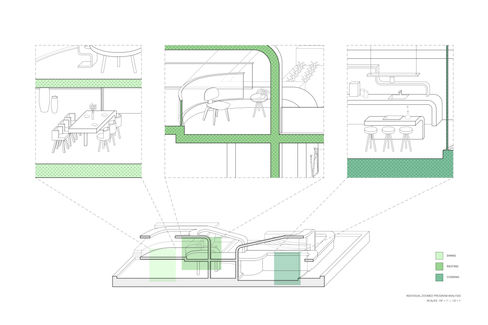The Juxtaposed Eatery
Project
Live/Work Compound
Year
Fall 2020
Class
ARCH102a
Location
Los Angeles
Collaborators
Jenna Cover
The Juxtaposed Eatery depicts an experimental farm-to-fork design made to house two individual dwellings surrounding the rituals of gardening and cooking. Each dwelling houses their own family who could adopt unique styles of work and rest, which parallels the contrasting angularities and curvatures found within the design itself. However, where each building meets, the families have the opportunity to come together and share a meal with not only each other, but with members of the community as well. From volumetric members to juxtaposed geometries to a seamless connection with the environment, the Juxtaposed Eatery aims to create a space which effectively balances the creative endeavors of the two families with the boundless hunger of the community. Bon Appétit!
Drawings

Model Photos









